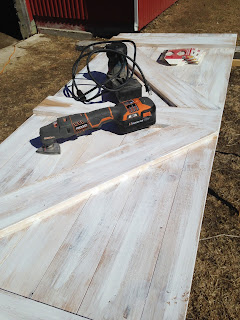Andy's puppy dog eyes got to me so despite my reservations, we bought the property knowing it was a fixer-upper but the upstairs bedroom would need immediate assistance to make it safe and livable for E. Knowing they were only temporary fixes, Andy replaced the window, installed a fan and put in 12"x12" VCT commercial vinyl tile (a good flooring option that is cheap, easy to install and easy to maintain). I gave the walls a fresh coat of paint and stuck flower wall decals on the walls.
It was a good temporary fix but we knew eventually we would need to replace the insulation and walls in the entire room. Flash forward to this past winter: With the imminent arrival of baby 3, we decided to dive into the project while Andy had 2 weeks off over Christmas. We found some... unique things under the walls.
 |
| Wood siding under drywall |
 |
| News clippings (this one from 1903) glued on the studs |
At this point, we decided to make the ceiling a loft ceiling, wrapping the supporting beams with the reclaimed wood we found under the drywall to give the room a rustic feel and make the room seem bigger and airier.
Best decision of all time and a huge improvement to the entire space. Second best decision was hiring a professional to finish mudding and sanding the walls- he finished the day L was born so we were so thankful that this big job was finished before bringing a fresh baby home and having to worry about sanding dust in the house.
Running home while I chilled in the hospital with baby L, Andy got two quick coats of paint on the walls so we could move E and F's mattresses back into the room. I am in a hot and heavy romance with this color- Shadowed Dapple Gray which is a Walmart color that I color matched in Glidden paint. I have decided that this color is the answer to my white wall phobia- the perfect neutral color that makes the white trim work pop but makes a room look complete. In the last couple of months, I have bought several gallons of this paint and used it to freshen up the laundry room and hallway leading upstairs.
After taking a few weeks off of the project, I painted all of the trim and Andy finished his custom lighting boxes and installed the fan- same fan we had before but with a longer drop to fall at the beams.
 |
| 2 of the 4 lighting boxes Andy built in the beams |
Using more reclaimed barn wood, Andy built a door- a semi-tricky feat with one slanted wall to contend with. He built it in the style of a barn door complete with barn hardware so I painted both sides in white and then gave it a distressed look with a sander.
 |
| New door- unpainted |
 |
| Sanding the paint for a distressed look |
 |
| Finished door |
Finally, six months from the start of this project, I finished sewing two quilt tops for E and F's beds- starting with a fish fabric and the same pattern, I made a port hole effect using purples for E's quilt and greens/blues for F's quilt. F calls it his "under the seas" quilt. He is now requesting a "Wreck it Ralph" quilt.
The kids love their new room (perhaps a bit too much from all their wild antics after bedtime) and we notice a huge difference in heating/cooling throughout the room now that the room actually has insulation in the walls. The fan helps keep the room cool in the summer and the in-wall electric heater unit is perfect on those cold nights. Between the new bathroom and their bedroom, I think I might be kicking the kids out and moving upstairs.
And just in case you forgot where we started....
Crazy huge improvement.










